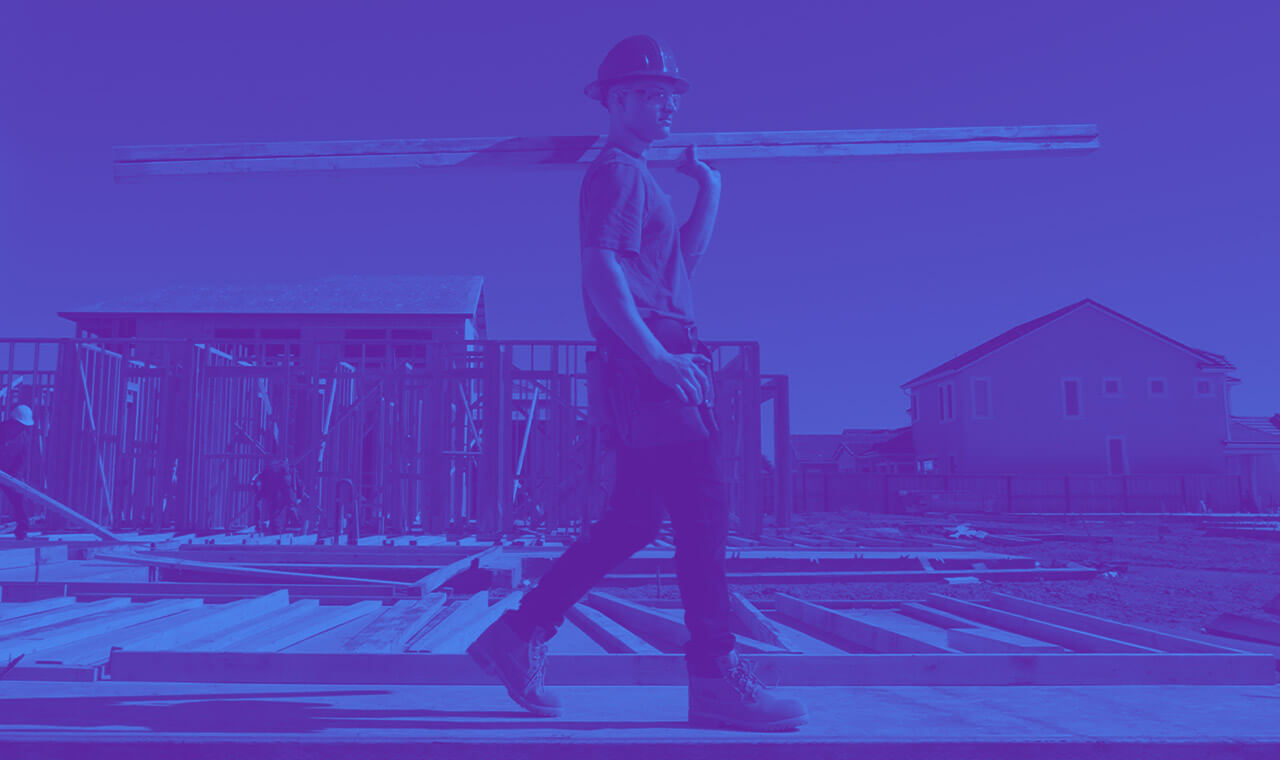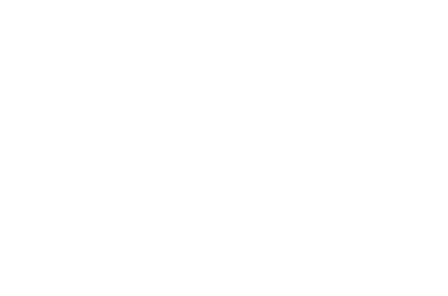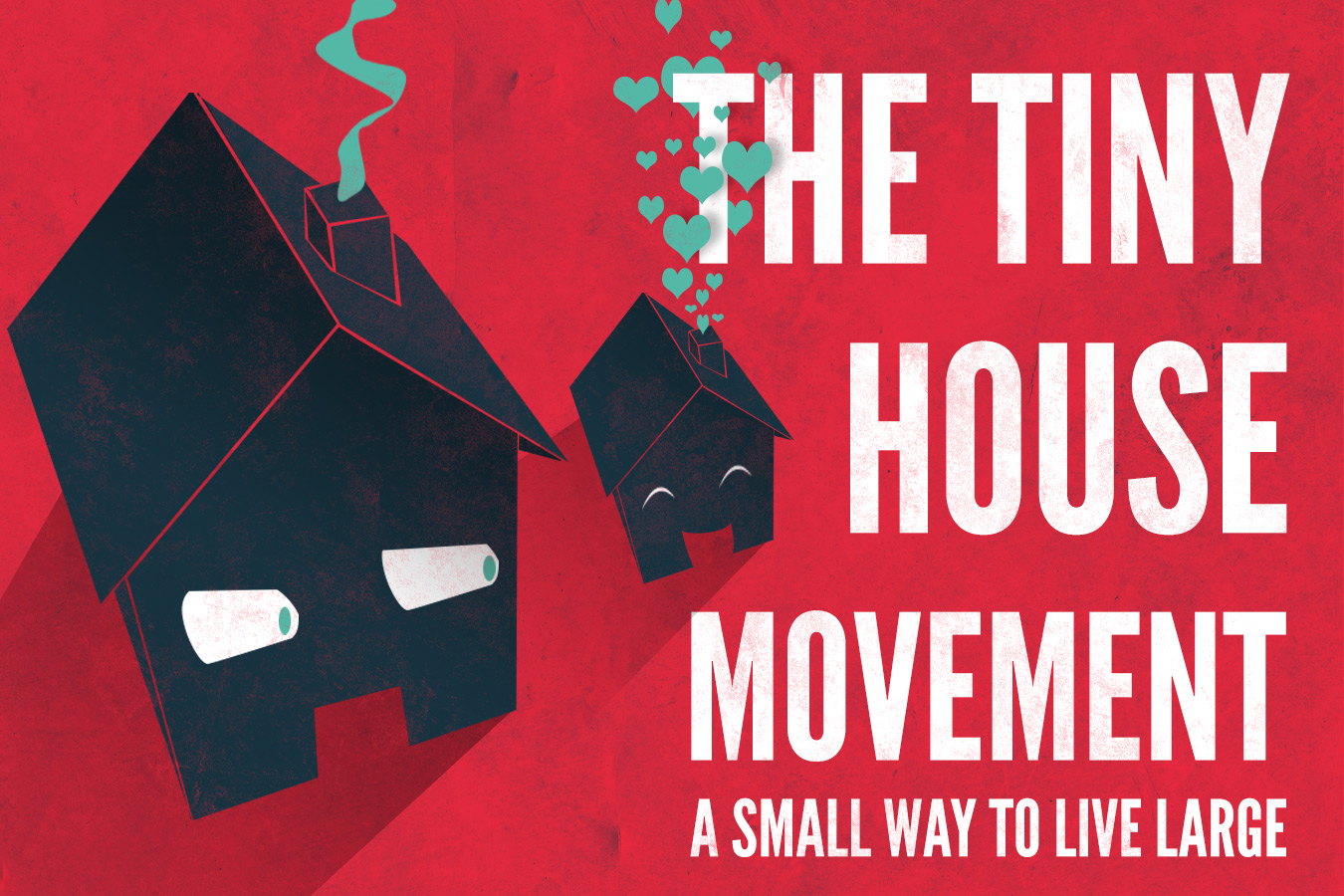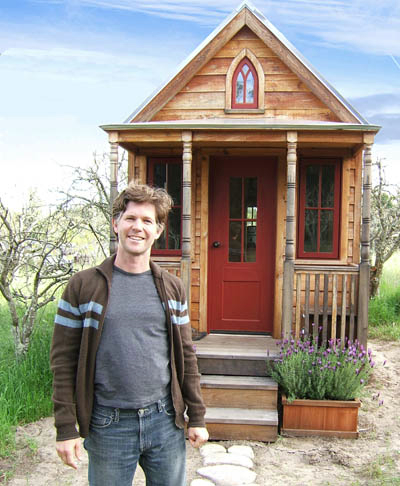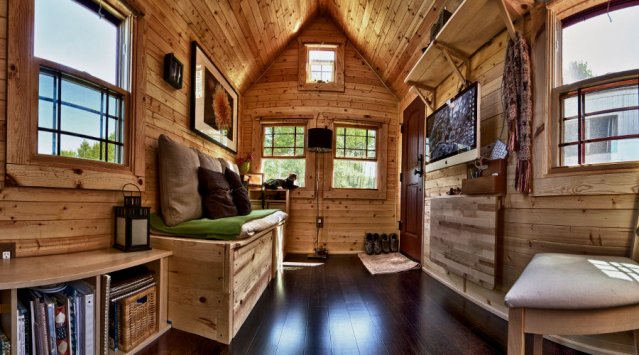Tiny House is a social and architectural movement that truly believes less is more. The rambling home is a modern concept; the average size of single-family homes grew from 1,780 square feet (165 m²) in 1978 to 2,479 square feet (230.3 m²) in 2007, even though family size had decreased. Prestige is the main motivation here, as middle class families sought to have the same land claims usually reserved for lords and their fleet of butlers (wicked Downtown Abbey reference). As property prices increase, and savvy homeowners take environmental concerns into account, more and more families are choosing to live in smaller abodes of 1000 square feet or less.
One of the obvious advantages of the tiny house is that it is less expensive. You save on utilities, taxes, maintenance, and mortgage payments. With limited space, you live a less cluttered life and have fewer possessions and focus on design over size. “I love the concept of the tiny house,” said David Shephard, Jib Strategic owner and tiny house enthusiast. “Living smaller and greener just makes sense to me. I think people should spend more time and money on personal development, family, and friends, rather than on mortgage payments, rent, or the acquisition of things.
One of the biggest attractions for many tiny house owners is the ability to build the homes themselves. This means you can create a unique solution to your housing needs. You can buy ready-made plans online and need very little space and resources to create your very own tiny house. And that’s exactly David has in mind when he decided to build his tiny home… on wheels! “I like the tiny home because it’s affordable, in this case portable, has much less impact on the environment, and it’s a chance to build something from scratch and to incorporate greener building techniques and strategies for a less impactful life on the Earths precious resources. Also, I like to make things. Taking an idea from its genesis to a fully developed working model is the ultimate satisfaction for me. I also think there are always better ways to do things, and this project will be a process of discovery for all of us involved and for those who wish to make their own tiny homes.”
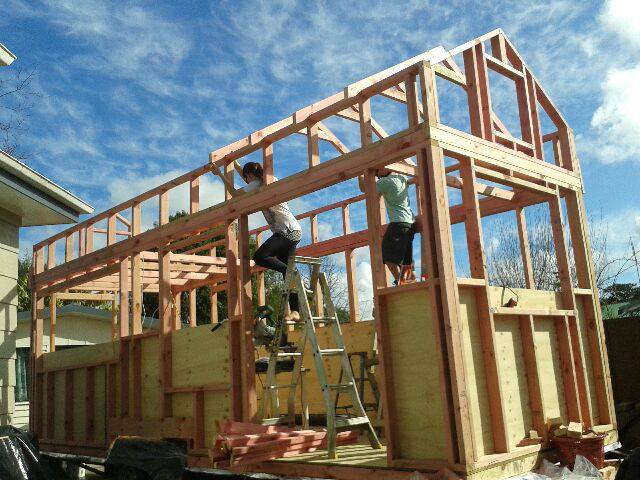
Introducing The Greenmoxie Tiny House Project
David has cobbled together a band of crafty builders, enthusiasts and eco-friendly folk to work together to create a tiny home for you, the people of Toronto. The tiny house will be built in the urban wildness of Rouge Park — a green space conveniently located close to the city. Once completed, the off-the-grid, eco-friendly Greenmoxie Cabin will be made available to those looking to get away and spend time in nature.
Not only will you be able to enjoy the cabin, you will also be able to use the experience to fuel your own tiny house ambitions. Green building designer Ian Fotheringham, will be sharing the plans once they are complete. Says Ian of the Greenmoxie Tiny House Project: “Through the use of a convenient combination of my interests and abilities, taking part in this project appeals to me both philosophically and technically. Being able to integrate as many conveniences into a small space will make it more comfortable and practical, not unlike Lego for adults.”
Cornelius Quiring will be documenting the build so readers can follow along and watch videos of each step of the build. “I like the tiny house because it seems like a very viable option for young bucks like me who are thinking about owning their own home but can’t pay $500,000+ on a single salary.”
The tiny house concept is exploding internationally as people opt for this more sustainable housing option. You can follow the progress of our intrepid team of innovators as they conceptualize, plan and finally build the Greenmoxie Cabin.
Follow progress on the Greenmoxie Tiny House website here or sign up for regular newsletter updates.

Sneek peek of the Greenmoxie Tiny House


